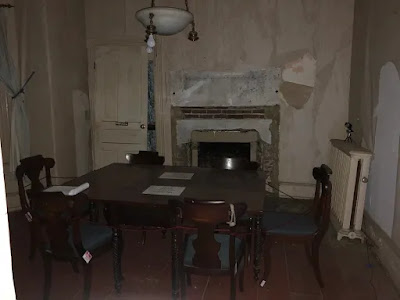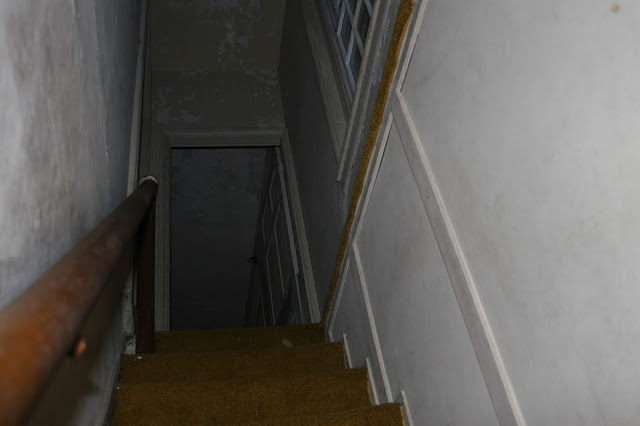Unfortunately, John (who did the lion's share of the photos) either took them out of sequence, or e-mailed them to me that way. LOTS of staircases going up, down, bottom, top, etc. all of them hard to place. Also, both John and Bob had difficulty with some details. Example: I had a picture of a white, tiled, fireplace. Behind it, in the next room, was a brick one. Were they in the kitchen or the basement? Both said the basement. And Claude? Well, she swears that there are THREE fireplaces in the basement: one in the 1800s section, one in the 1700s section, and one in the 1600s portion.
The earliest part of the mansion wasn't built until 1722. See what I mean?
Thankfully my questions regarding the flow of the second story rooms were answers via several YouTube walk through tours. By reviewing them countless times, with floor plans and our team pictures before me, I was able to place stairs and rooms in order, and see several rooms that my folks hadn't captured.. For these few areas, I've taken static shots from the posted videos. I will identify them as I go along. To these YouTube folks, thank you so very much for lifting the veil for me.
There are three ways to get from the main floor to the second. The primary way is via the "grand" staircase. So we go from here...
To here...
...and on to the second floor. Here is the floor plan:
You are now standing in the 1885 Hall. If you turn left, and go to the end, you'll enter the master bedroom.
In its day, it must have been an exceptional room, bigger than we see it now. The coat room and women's loo had originally been part of the bedroom.
On my first visit to White Hill, this room called to me, even though I couldn't climb the stairs to see it. In my mind I could envision a room with a mirrored fireplace, and knew it was here Mary Fields could be sensed. I asked team members to focus on this room, and take a few photos. Karen Timper took a final shot with her full spectrum camera, and captured this scene...
There appears to be a black mass blocking entrance to the room. Could this be Mary's spiritual attempt to keep the living from invading her privacy? On this latest trip, no one picked up anything unusual in this room.
Leaving the master bedroom, there is a door immediately on your right. It's a sweet, little room with a bow set of windows.
This was the restaurant's coat room, once a part of the bedroom.
Directly across the hall, you will find the ladies' room, and the 1760 nursery. My team did not take pictures of this area, so I am relying on these scenes from posted YouTube tours.
I was really surprised by the dimensions of the nursery. I anticipated it being sizable, but it is actually quite small.
Back in the hall, heading away from the master bedroom, you enter the Fields children's bedroom.
This room is larger than it appears.Immediately to the left of the table, it has a bow of windows. On my prior visit, Maureen and I could hear children running down a hall and partially down the grand staircase. On this latest investigation, I could sense the children hiding in their room.
Look at the floor plan. Outside the children's bedroom you will see a hallway marked as leading to the restaurant owners' living quarters. If you walk to the end of this small hall, you come to a rather modest, and modern, kitchen. This shot is taken from YouTube:
It's blurry, but it gives you a sense of its size and shape. It's strange how many folks not only fail to photograph this room, but actually forget it's there. Maybe that's because it is right next to the infamous "red bathroom".
Identified on the layout as "The Glenk bathroom", you can see why it earns its nickname:
According to John, the turquoise hallway behind the cellar bar was the most frightening of the mansion, but the red bathroom ran a close second. On his live action shot, a large orb slowly floats from
the upper center of the photo, down and across to the tub, where it goes out of frame. At the same time, you can hear a noise like a sheet of metal rattling. John claimed the orb was "the size of a dove". Well..not quite, but it was large.
Many investigators feel drawn to this area, some actually getting into the tub. I believe Nick Groff slept in it during one night of "Paranormal Lockdown". Neither John nor Bob felt so compelled.
The red bathroom has two doors, one from the hallway and the other leading to the Mayer bedroom. In fact, the only way to enter the Mayer bedroom, while on the second floor, is through the bathroom.
Between the bathroom and the Mayer room is a bit of a landing which contains the hidden back stairs.
I believe the door at the bottom opens to here...
This is another YouTube shot. It is a doorway in the short passage on the main floor, between the Crossley room and the kitchen. So, one could access the Mayer bedroom via these stairs, and from there through the red bathroom and onto the second floor proper.
There is one more way onto the second floor. We are coming to that...
The flooring in the Mayer bedroom isn't that safe, and there are usually chairs surrounding the center area, with signs reading, "Do Not Enter". (You can see one on the left in the photo.) However, many folks walk down the sides of the room. That is the only way to get to John Glenk's bedroom from the second floor.
Please take note of the doorway to the left. You can just see the start of a handrail. This is the third way to access the second floor.
If you were in the Fields' kitchen on the main floor, you would see two doorways...
The one on the left is the opening for the cellar steps in the 1700s basement. The opening on the right are stairs going to the second floor, with access to both the Glenk and Mayer rooms.
In the photo, on the left, you will see the door into the Glenk bedroom. At the very top of the stairs, you look into the Mayer room, and see this across from you.
Ah, but that's a story for next time.
Until then, be well and have a wonderful Summer Solstice!
























No comments:
Post a Comment