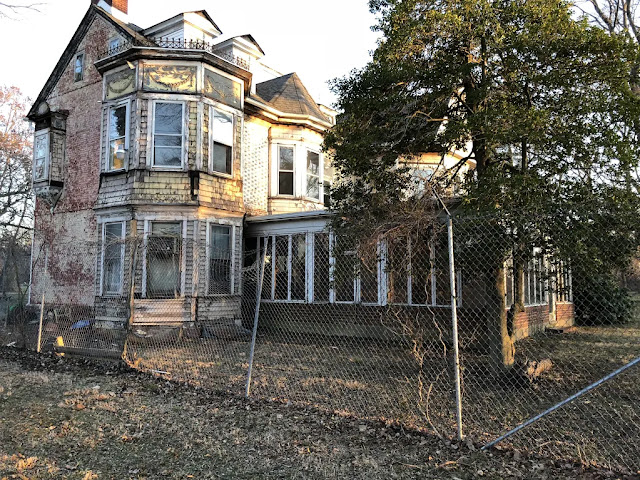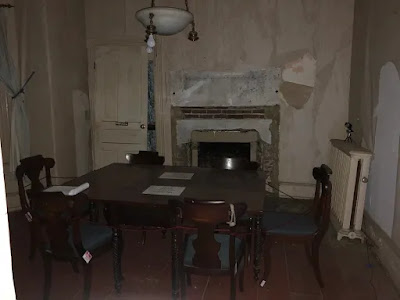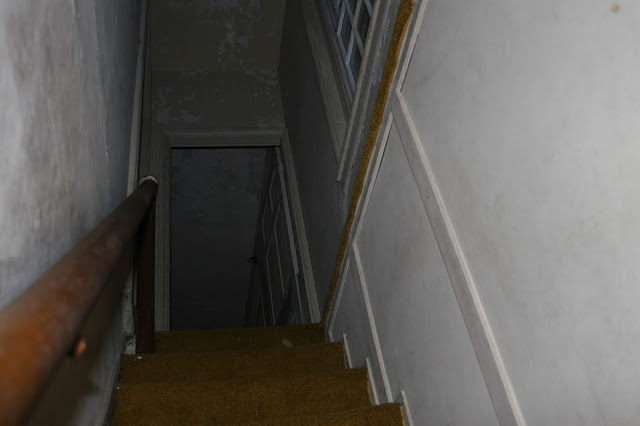I want to thank everyone for sticking with me through this investigation. We are almost done. We come finally to the attic, and our best evidence. It is a small miracle that we even have it. Up until this point, John was taking live and static pictures. For some reason, he made and error and took a short (VERY short) video instead.
Not everyone agrees on what they are seeing. Some think it is a result of a faulty focus, others believe it is paranormal. You will have to decide for yourselves. Ah, but first...the attic.
There are two ways to access the top floor. The major route would be the grand staircase. When you take it all the way to the top, you will be standing in the hallway, right next to the area marked "stairs to widow's walk". See the floor plan below.
If you turn to the left, you will walk into Dolly Glenk's living room.
If you know anything about feng shui, you will see immediately that the shape of the walls and ceiling are not conducive to a positive flow of energy. These top rooms have certainly had bad luck as far as the weather is concerned. They have all sustained water damage.
From one of the living room's side windows, there is a nice glimpse of the river.
You can easily locate this room from the rear of the building. Move to the back yard, and look for the two dormers.
You can also see the side window with the view, over the two story bay windows, and right above the iron cresting.
If you now go back to the hallway, this USE to be the next thing you would see...
This primitive looking structure was the rugged set of steps leading to the widow's walk. However, on the Friends of White Hill Mansion website, I saw THIS image.
Yup. That's a ladder. And now, there is just a raw opening in the ceiling.
Although, if you look up, you can still see the hatch that opens to the roof.
I was told by a member of "Friends" that the widow's walk is in disrepair, and the steps were removed too prevent visitors from climbing up. As a former Commercial Insurance Underwriter I can see the wisdom of that, although I do hope they plan to save this feature.
John did catch an orb in this area.
It seems to be coming from the storage area on the left, streaking across to the main stairs.
He also captured an orb in the storage area itself, about the size and shape of the one he photographed in the red bathroom.
Walking past the steps, you enter Dolly's bedroom.
The same weather damage is present, as are the same feng shui issues.
You can determine the location of this bedroom from the outside, as it protrudes from the house...
In the rear of the bedroom is an interesting, oddly shaped door.
Duck down. Go through..
You have now entered the seedier side of White Hill...the bordello area.
Remember this bathroom in the Mayer bedroom?
Recall this hidden staircase entrance, next to the toilet?
If you go up these stairs...
you will end up in the brothel hallway, just outside Dolly's bedroom. Here is how it looks from the hall down to the bathroom.
On your left, as you walk down the hall, you will find two tiny rooms, each with a dormer. On one of the YouTube walking tours, you can hear the videographer comment, "Aww...nice little kid's room!"
Far from it. These two rooms comprised the brothel. The first is a rather yellowish color.
Remember, I was not able to walk this hallway myself, but when I see this picture of the dormer window, I get an overwhelming feeling of despair and loneliness.
That feeling only increases when I see the second bordello room.
This is the static photo that John took of the blue brothel room. In and of itself, it reveals nothing. But this is also where he shot the accidental video. We will return to this spot. The static photo does give you an idea of just how small the space is. There was probably room for just a bed and a night stand.
The brothel dormers face the front of the mansion (red arrows). They are right above the Mayer bedroom (purple arrow).
At the end of the hallway is the cistern room.
The cistern was probably installed in the 1860s. We know this because it sits on railroad irons which were only produced for a short time. Water was pumped from a well on the property, up a pipe that came through the window into the cistern. Even here, John captured an orb.
So now, let's return to that second bordello room. Following is the video. I will tell you what I see... the reflection in the glass of a woman sitting in the window. Suddenly, a near transparent figure (closer to the lens) moves quickly from left to right. The scene behind it distorts as it passes.
Some claim they see the woman's head turn, as though reacting to John's presence...
And some claim it is a problem with the camera's focus.
Open it large. Play it many times. What do you think? "The Dead", or a dud? A "spook"...or a fluke?
If this video does not play for you, e-mail me at: katrclark@yahoo.com. I will send it to you!
I'd like to thank John Buckholz and Bob Oberholtzer for their photography work.
I would also like to direct you all to the Friends of White Hill Mansion website: www.whitehillmansion.com. Here you will find history, photos, and an events page (at the bottom of which is a nice video by the Director). Most importantly, there is a membership page. Please consider a membership. It not only has neat benefits, but you also get a t-shirt!
Be there spirits or be there not, this house and its history will come to haunt you! Help save this unique piece of New Jersey's past.
If any of you want to get your own investigation together, that can be arranged through the website.
Oh yeah...and take me with you!
We are slowly making our way through White Hill Mansion. So far, the floor plans have been relatively simple, but I found the second floor confusing. Remember, I could not physically climb the stairs and investigate on my own. I had to rely on verbal reports and photos via my part of the team. It was a bit frustrating, especially on my first visit where no one seemed to know which room was which. Thankfully, I was able to locate the floor plans I've been sharing with you via these posts. Now things should be easy, right? Humm.....
Unfortunately, John (who did the lion's share of the photos) either took them out of sequence, or e-mailed them to me that way. LOTS of staircases going up, down, bottom, top, etc. all of them hard to place. Also, both John and Bob had difficulty with some details. Example: I had a picture of a white, tiled, fireplace. Behind it, in the next room, was a brick one. Were they in the kitchen or the basement? Both said the basement. And Claude? Well, she swears that there are THREE fireplaces in the basement: one in the 1800s section, one in the 1700s section, and one in the 1600s portion.
The earliest part of the mansion wasn't built until 1722. See what I mean?
Thankfully my questions regarding the flow of the second story rooms were answers via several YouTube walk through tours. By reviewing them countless times, with floor plans and our team pictures before me, I was able to place stairs and rooms in order, and see several rooms that my folks hadn't captured.. For these few areas, I've taken static shots from the posted videos. I will identify them as I go along. To these YouTube folks, thank you so very much for lifting the veil for me.
There are three ways to get from the main floor to the second. The primary way is via the "grand" staircase. So we go from here...
To here...
...and on to the second floor. Here is the floor plan:
You are now standing in the 1885 Hall. If you turn left, and go to the end, you'll enter the master bedroom.
In its day, it must have been an exceptional room, bigger than we see it now. The coat room and women's loo had originally been part of the bedroom.
On my first visit to White Hill, this room called to me, even though I couldn't climb the stairs to see it. In my mind I could envision a room with a mirrored fireplace, and knew it was here Mary Fields could be sensed. I asked team members to focus on this room, and take a few photos. Karen Timper took a final shot with her full spectrum camera, and captured this scene...
There appears to be a black mass blocking entrance to the room. Could this be Mary's spiritual attempt to keep the living from invading her privacy? On this latest trip, no one picked up anything unusual in this room.
Leaving the master bedroom, there is a door immediately on your right. It's a sweet, little room with a bow set of windows.
This was the restaurant's coat room, once a part of the bedroom.
Directly across the hall, you will find the ladies' room, and the 1760 nursery. My team did not take pictures of this area, so I am relying on these scenes from posted YouTube tours.
I was really surprised by the dimensions of the nursery. I anticipated it being sizable, but it is actually quite small.
Back in the hall, heading away from the master bedroom, you enter the Fields children's bedroom.
This room is larger than it appears.Immediately to the left of the table, it has a bow of windows. On my prior visit, Maureen and I could hear children running down a hall and partially down the grand staircase. On this latest investigation, I could sense the children hiding in their room.
Look at the floor plan. Outside the children's bedroom you will see a hallway marked as leading to the restaurant owners' living quarters. If you walk to the end of this small hall, you come to a rather modest, and modern, kitchen. This shot is taken from YouTube:
It's blurry, but it gives you a sense of its size and shape. It's strange how many folks not only fail to photograph this room, but actually forget it's there. Maybe that's because it is right next to the infamous "red bathroom".
Identified on the layout as "The Glenk bathroom", you can see why it earns its nickname:
According to John, the turquoise hallway behind the cellar bar was the most frightening of the mansion, but the red bathroom ran a close second. On his live action shot, a large orb slowly floats from
the upper center of the photo, down and across to the tub, where it goes out of frame. At the same time, you can hear a noise like a sheet of metal rattling. John claimed the orb was "the size of a dove". Well..not quite, but it was large.
Many investigators feel drawn to this area, some actually getting into the tub. I believe Nick Groff slept in it during one night of "Paranormal Lockdown". Neither John nor Bob felt so compelled.
The red bathroom has two doors, one from the hallway and the other leading to the Mayer bedroom. In fact, the only way to enter the Mayer bedroom, while on the second floor, is through the bathroom.
Between the bathroom and the Mayer room is a bit of a landing which contains the hidden back stairs.
I believe the door at the bottom opens to here...
This is another YouTube shot. It is a doorway in the short passage on the main floor, between the Crossley room and the kitchen. So, one could access the Mayer bedroom via these stairs, and from there through the red bathroom and onto the second floor proper.
There is one more way onto the second floor. We are coming to that...
The flooring in the Mayer bedroom isn't that safe, and there are usually chairs surrounding the center area, with signs reading, "Do Not Enter". (You can see one on the left in the photo.) However, many folks walk down the sides of the room. That is the only way to get to John Glenk's bedroom from the second floor.
Please take note of the doorway to the left. You can just see the start of a handrail. This is the third way to access the second floor.
If you were in the Fields' kitchen on the main floor, you would see two doorways...
The one on the left is the opening for the cellar steps in the 1700s basement. The opening on the right are stairs going to the second floor, with access to both the Glenk and Mayer rooms.
In the photo, on the left, you will see the door into the Glenk bedroom. At the very top of the stairs, you look into the Mayer room, and see this across from you.
This photo is from YouTube. Yes, it's a bathroom. Well, what's so interesting about Mr. Mayer's loo? This!
There, right next to the toilet, is a secret opening to a set of steps that lead up to the bordello rooms. That's right. In its day, part of the attic (two small rooms) were used for the oldest profession in the world. And it was there that we captured the best evidence of all.
Ah, but that's a story for next time.
Until then, be well and have a wonderful Summer Solstice!


















































